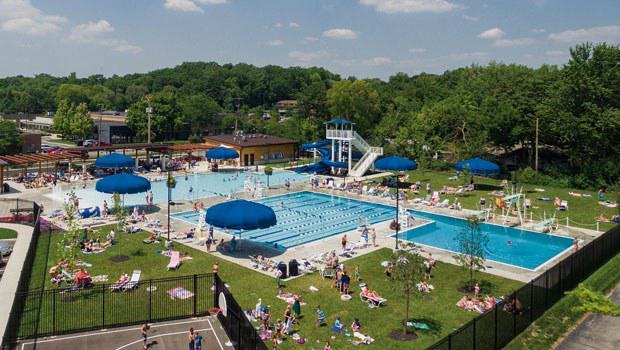Shaw Centre

The first phase of the Shaw Centre opened in January 2008 and includes Bethlehem Catholic High School, Tommy Douglas Collegiate, Hamm Fitness Centre, two shared gymnasiums, and a preschool room.
Residents are taking advantage of increased access to these recreational activities thanks to the investment made by the province of Saskatchewan through the Building Communities Program. Cultural and recreational activities are key contributors to the quality of life these residents enjoy. The Building Communities Program is the largest per capita cultural and infrastructure program in Canada.
Phase 2 of the Shaw Centre included an expansive aquatic centre, designed by Water Technology, Inc. (WTI), which features an Olympic sized competition pool, specifically for hosting international events. In addition to the competition pool, the facility also includes a 6 lane warm-up pool, a leisure pool with water slides and interactive water toys, a lazy river, a family whirlpool, an adult whirlpool, spectator seating, a 3 lane walking track, a cafeteria, a multipurpose meeting room, and a corridor connecting to both schools.
The aquatic centre, designed with state-of-the-art components including Myrtha stainless steel pools, is welcomed by residents of Saskatoon and surrounding areas, as the centre will meet recreation and community needs of the growing neighborhood. Not only will the facility be host to international competitions, students from the two schools attached to the facility will have access to the facility as well. It offers great potential in the future for the schools and Shaw Centre to work together.
Project Highlights
- 10 Lane, 50-Metre Competition Pool - Headwall, Bulkheads, and Diving Sparger System
- 6- Lane, 25-Metre Warm Up / Cool Down Pool
- Leisure Pool - Zero-Depth Entry, Kiddie Slide, Water Tumble Buckets, Current Channel, and Waterslide with Runout
- Family Whirlpool and Adult Whirlpool with Handicap Ramp Access




