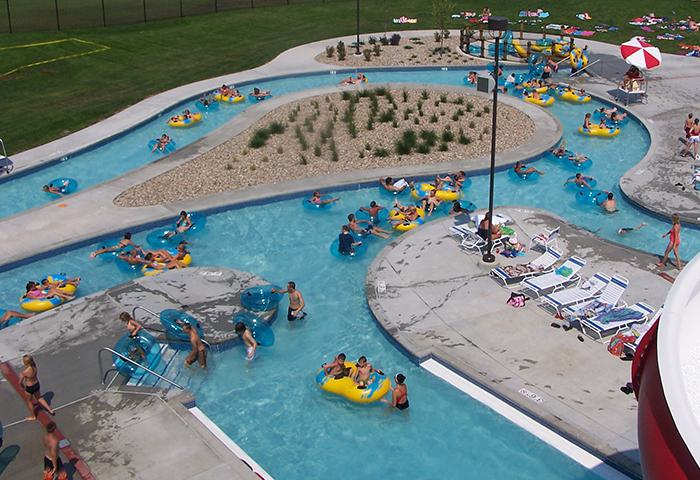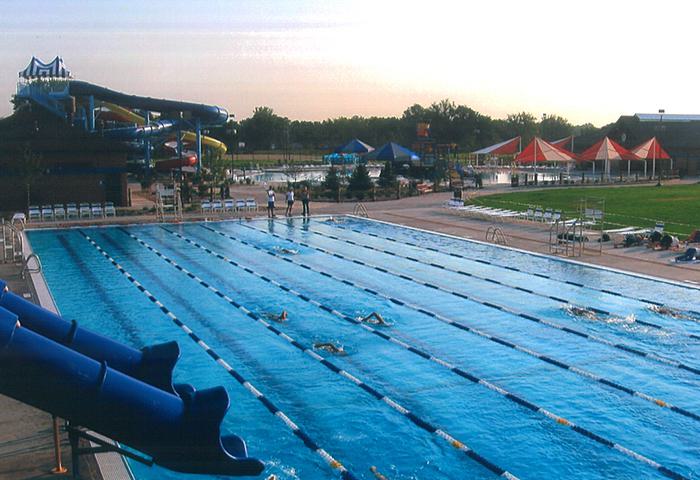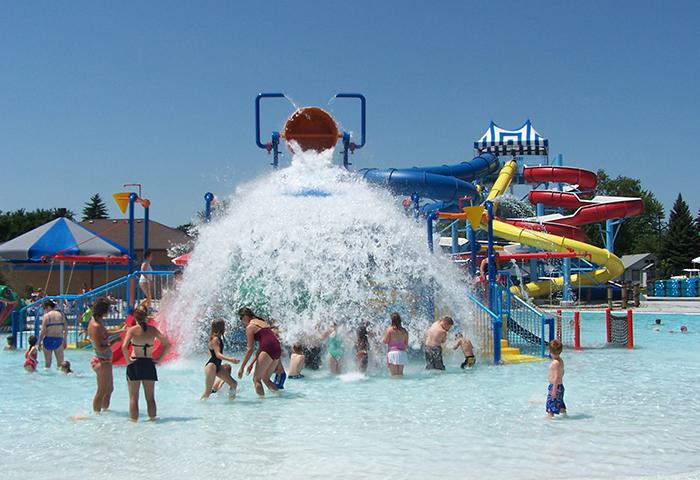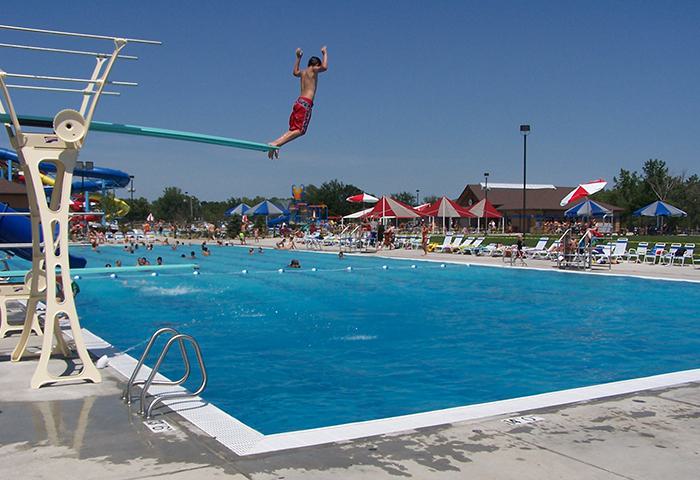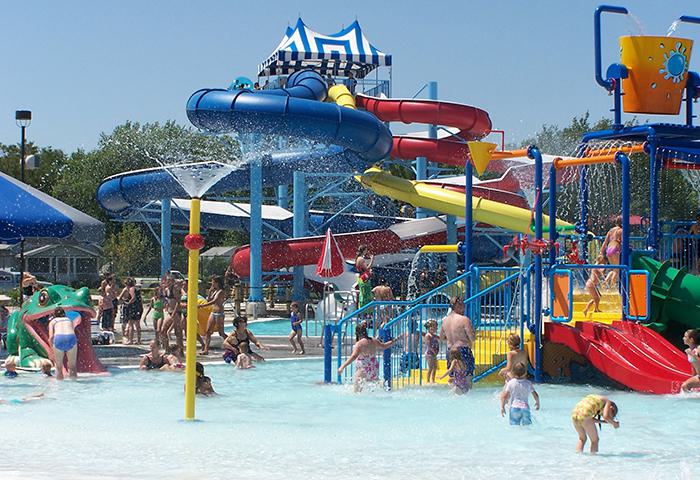Aberdeen Aquatic Center
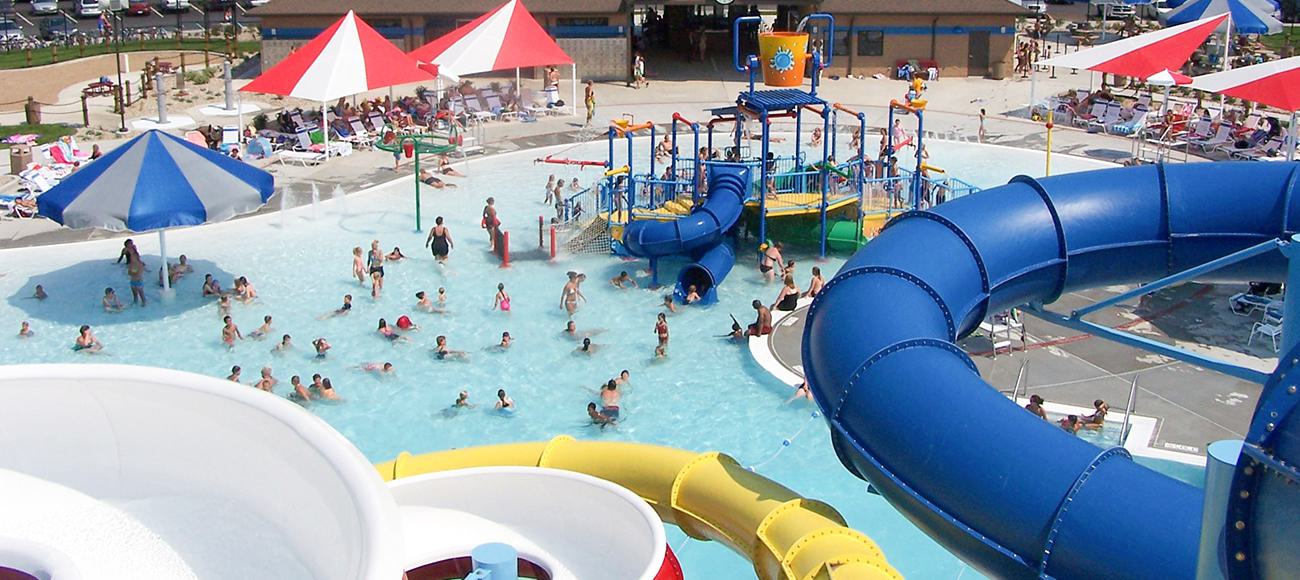
On June 30, 2007, the Aberdeen Aquatic Center drew a huge crowd to celebrate the grand opening of the long-awaited waterpark. The $7 million facility replaced two aging pools in town and sits where the 50-year-old Southside Pool used to be.
The Aberdeen Aquatic Center is the result of a long process, starting with a feasibility study that included market analysis, programming, site evaluation, concept design and operations and determined the aquatic needs for the city of Aberdeen.
WTI prepared four concepts that illustrated a variety of pool components, sizes, configurations and entrance building locations on their chosen site. Each of these concepts were developed to progressively include more program elements.
Aberdeen celebrated the completion of the facility with a formal ribbon cutting ceremony. The new aquatic center includes a leisure pool with zero depth entry, a multi-level interactive water play structure, a lazy river, a slide tower including a tube slide and two body slides, and a 50-meter, 8-lane competition pool with two drop slides, five themed floatables, water basketball and water polo.
The Aberdeen Aquatic Center continues to be a relevant project in the Midwest because of the crowds that it draws and the unique layout of aquatic amenities.
Project Highlights
- Amenities: 9,000-square-foot leisure pool: Zero depth entry Multi-level interactive water play structure Geysers 250 LF lazy river 280 LF tube slide 215 LF open body flume slide 125 LF enclosed body flume slide
- 9,845-square-foot, 8-lane, 50-meter competition pool: 1 1-meter diving board 1 3-meter diving board, 2 drop slides 5 themed floatables Water basketball and water polo area
Awards
Dream Design Showcase - Leisure Aquatics International, August 2008
Architectural Showcase Feature Athletic Business, June 2008
Innovative Architecture & Design Highlight Recreation Management, May 2008
