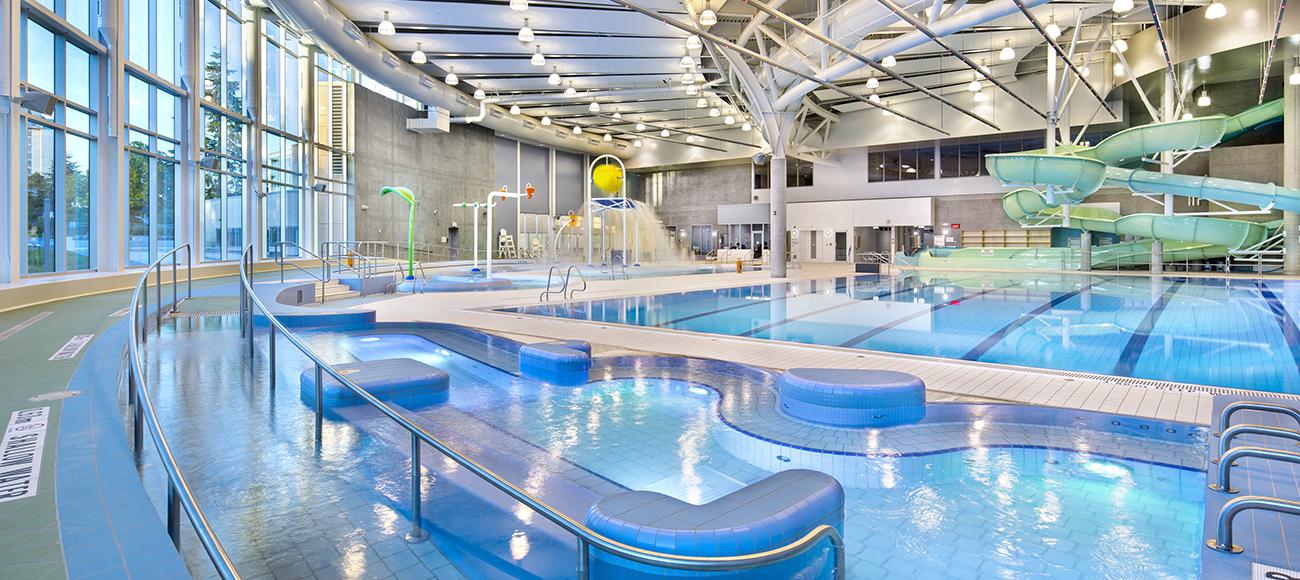Edmonds Community Centre Pool
Project Type:
Community Recreation
Location:
Burnaby, British Columbia, Canada

The 95,000-square-foot Edmonds Community Centre and Fred Randall Pool is designed to meet the needs of the diverse community of Burnaby. WTI teamed up with lead architect CEI Architecture to complete the aquatics design and engineering of the facility. The Fred Randall Pool features a six-lane, 25-meter pool, a 15-meter warm-water leisure pool, warm swim and therapy lanes, a lazy river, beach entry and water toys that compliment the adjacent double waterslide.
The Community Centre also offers a 12,000-square-foot twin gymnasium, fitness centre, community kitchen, active studio, multi-purpose rooms, seniors lounge, youth room and a preschool playcare centre.
Project Highlights
- 314.5-square-meter indoor leisure pool with current channel and zero depth entry
- 2 lap lanes
- Dumping bucket
- Interactive water toys
- 366-square-meter, 6-lane, 25-meter indoor competition pool
- 35-square-meter large deck featuring double water slides with runout
- Indoor whirlpool



Prev
Next

