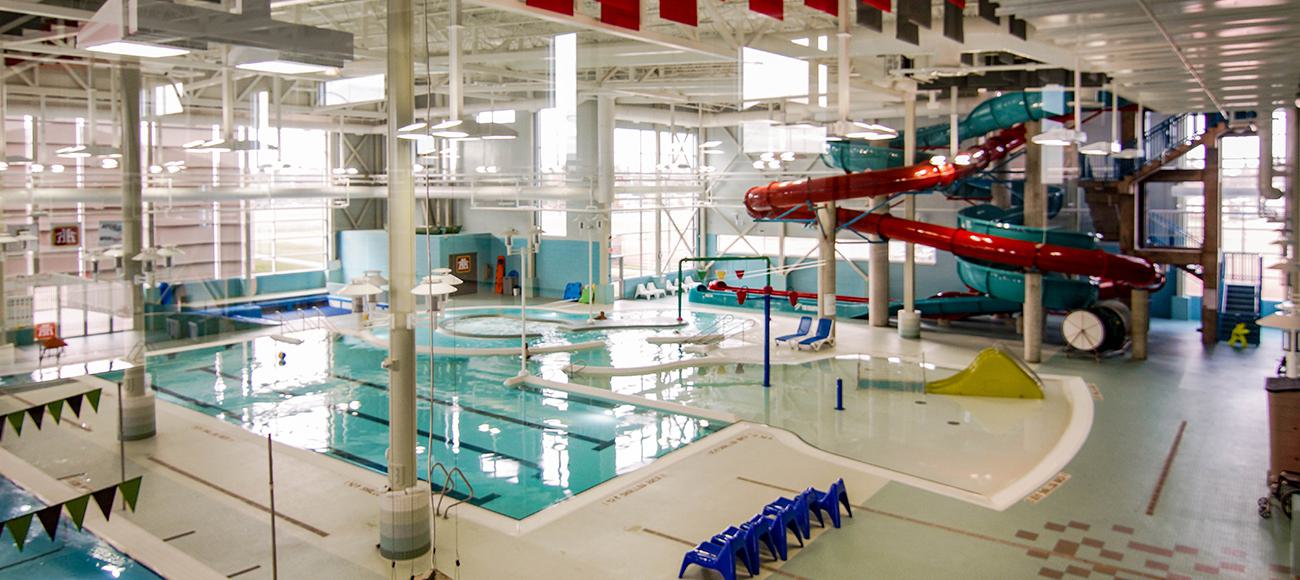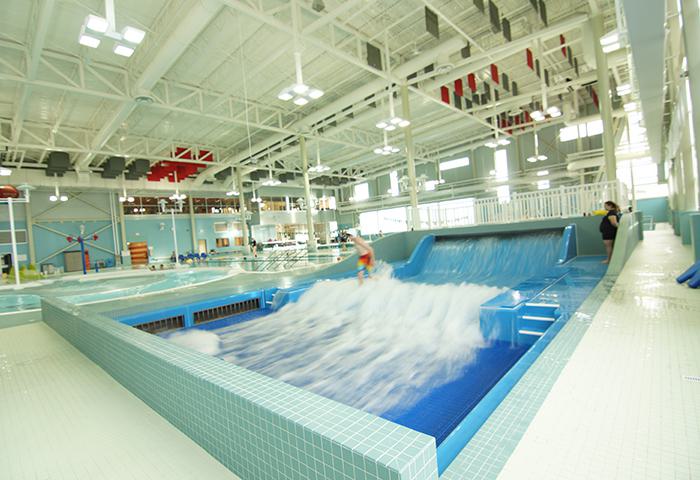Manluk Centre
Project Type:
Community Recreation
Location:
Wetaskiwin, Alberta, Canada

The Manluk Centre in Wetaskiwin, Alberta is designed to offer a wide variety of aquatic and fitness opportunities to the Wetaskiwin region. In 2011, WTI was hired by the architect to design an aquatic centre that would support a dynamic program and provide entertainment for all ages.
The new, state-of-the-art facility opened in June 2014 and includes a competition pool, leisure pool, whirlpool and a Surfstream wave machine.
The facility was funded through City of Wetaskiwin taxes, the Wetaskwin County, the government of Alberta and a community capital campaign.
Project Highlights
- Natatorium size: 22,405 square feet
- 4,284-square-foot, 6-lane, 25-meter competition pool
- 4,165-square-foot indoor leisure pool: Zero depth entry, Tot slide, Trio dumping buckets, Geysers, Current channel, 3 leisure lap lanes, Hydrotherapy bench, 2 body slides with runout
- SurfStream wave machine
- 419-square-foot indoor whirlpool with handicap ramp access





Prev
Next

